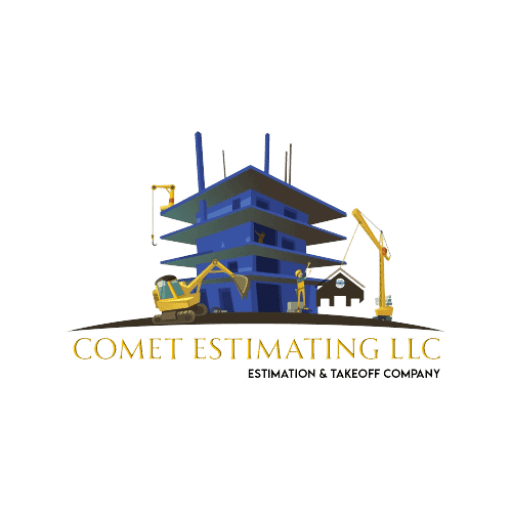Precise 3D Drawings for a Modern Home Design
With our 3d drawings of a modern house service, you can see a realistic view of your home before the actual building begins. We take your ideas and turn them into lifelike visuals, helping you understand exactly how your space will look and feel.
3D Drawings

Our 3d drawings of a modern house service lets you view your building, room, or product in a realistic way—before construction or production even starts. We design lifelike visuals using real textures, lighting, colors, and shadows so you can clearly picture the final result. This helps you make smart choices, explain your ideas to clients or family, and avoid expensive changes later. Whether it’s a stylish kitchen, house exterior, or product design, our 3D views show you every angle and detail—so you know exactly what you’re getting.
Our commitment to accuracy and 3d design excellence is why many choose us for architectural services tailored to their needs.
Our 3D Design Capabilities Include
- Interior and Exterior 3D Visualization
- 3D Floor Planning with Furniture
- Walkthrough and Animation Rendering
- Realistic Material and Lighting Effects
- Landscape and Exterior Scene Design
- Custom 3D Modeling for Projects
- High-Resolution Renders for Clients
- Photorealistic Views for Presentation
Are you ready to move forward?
Get in touch with us today to begin your construction projects and see the difference when you work with COMET Estimating.



